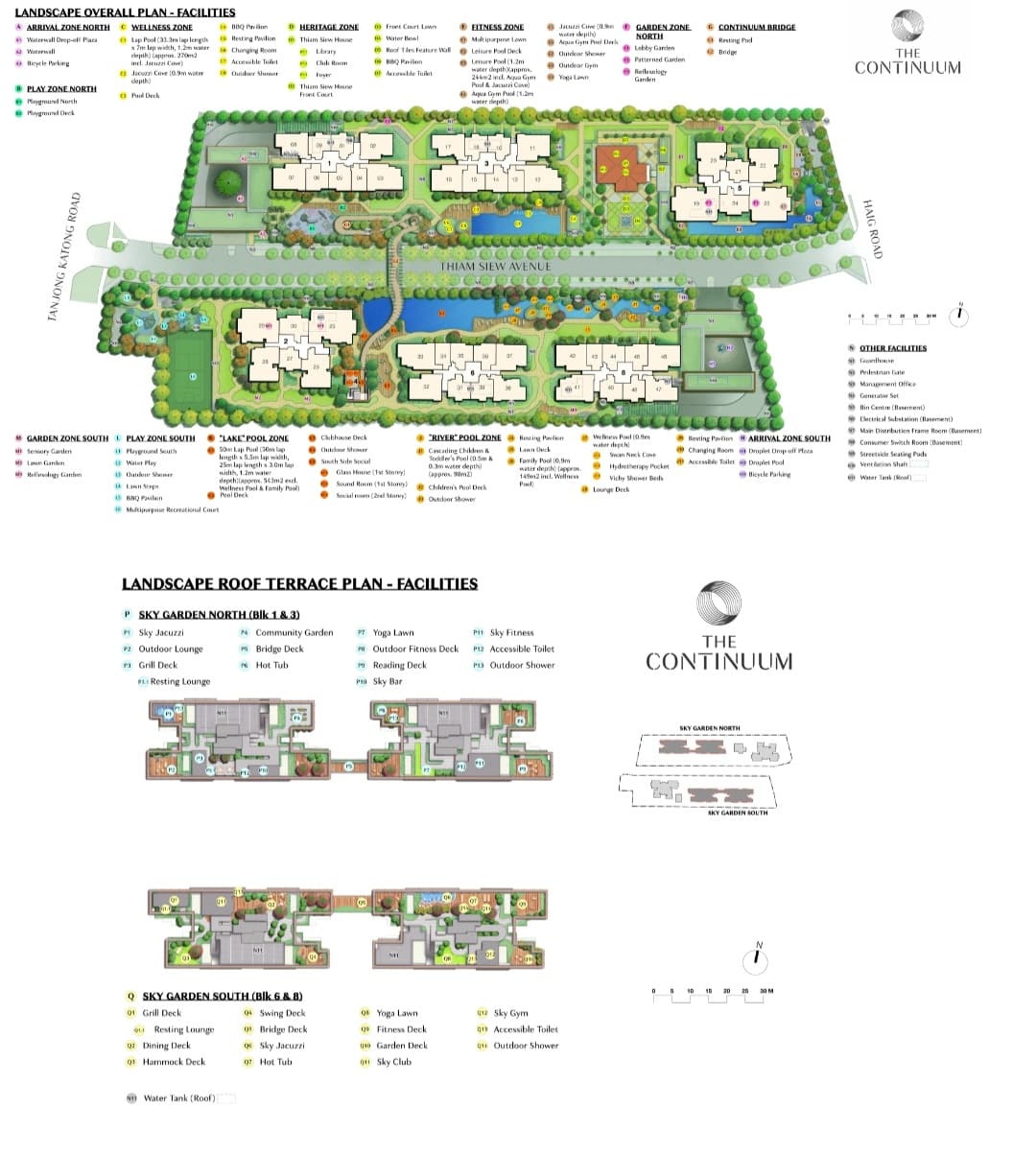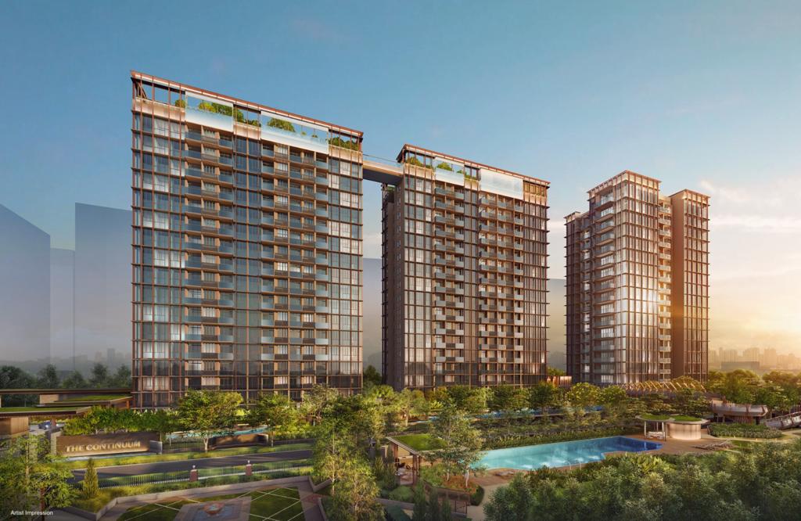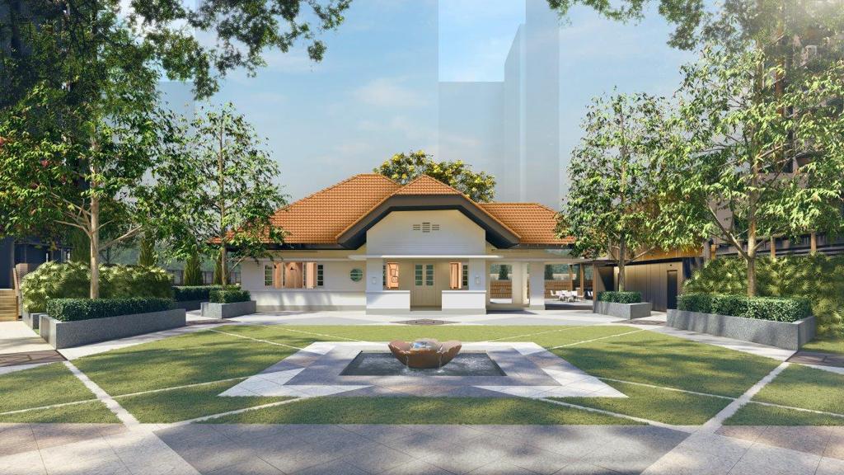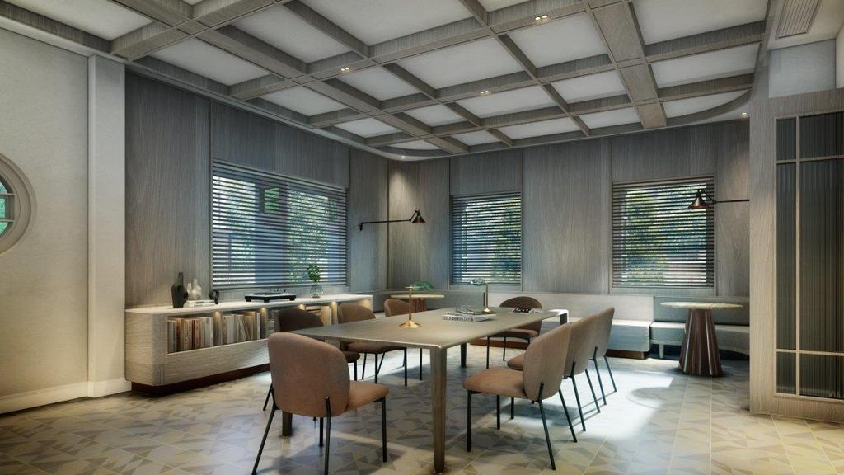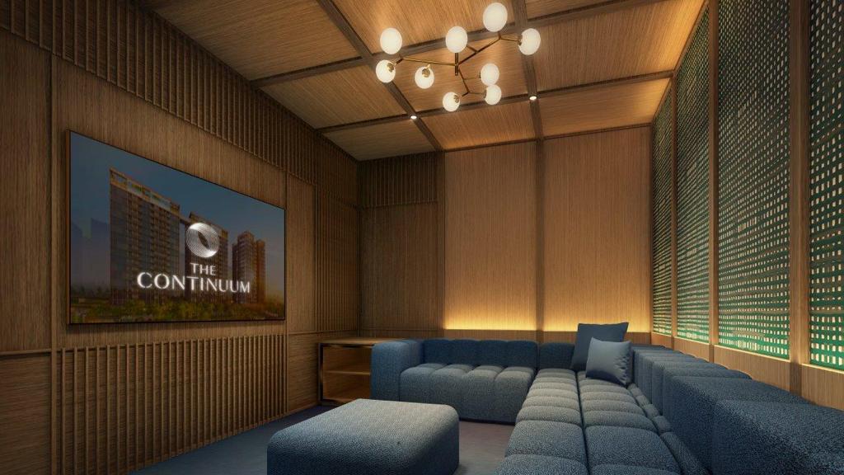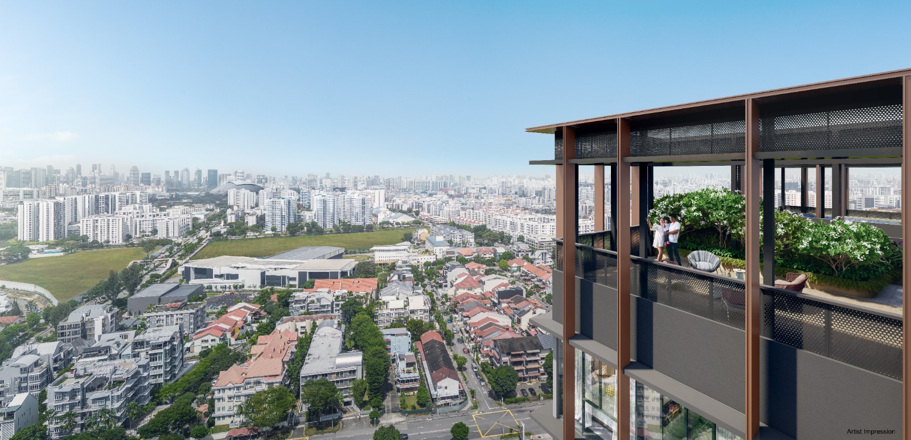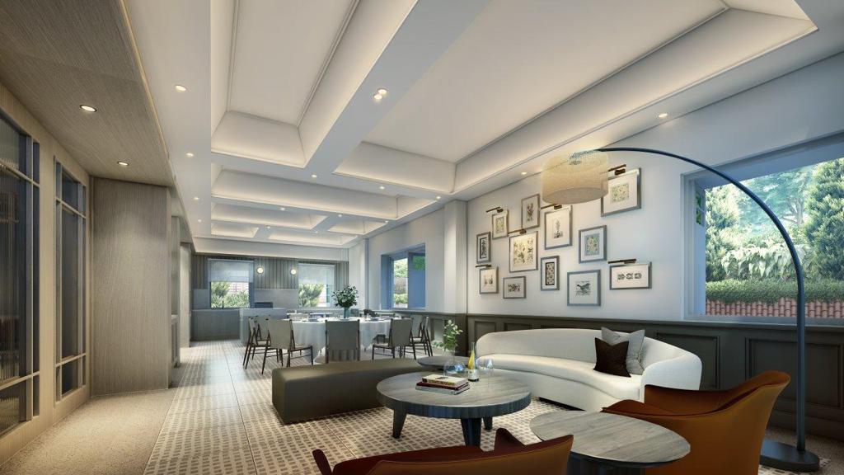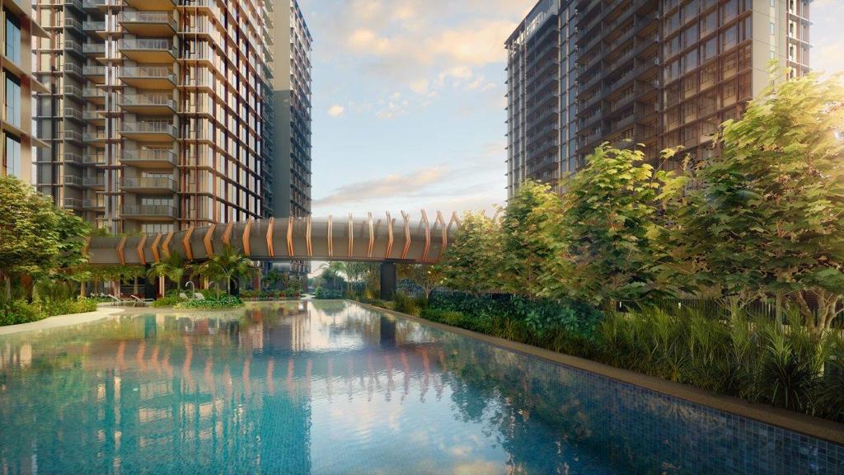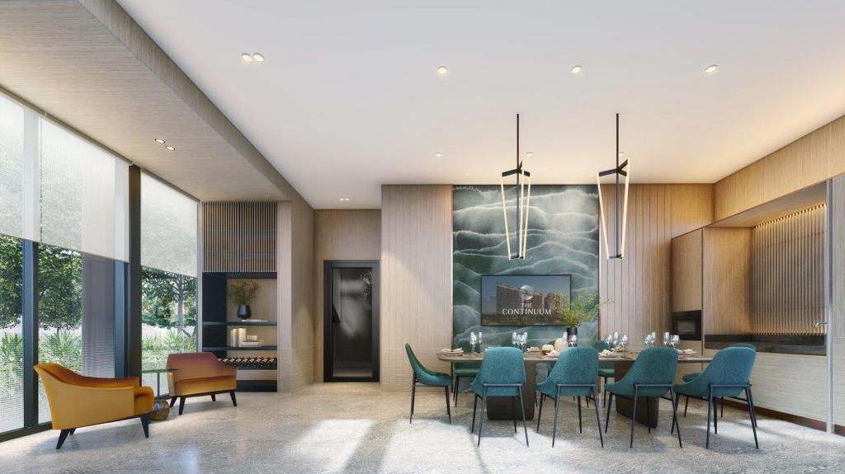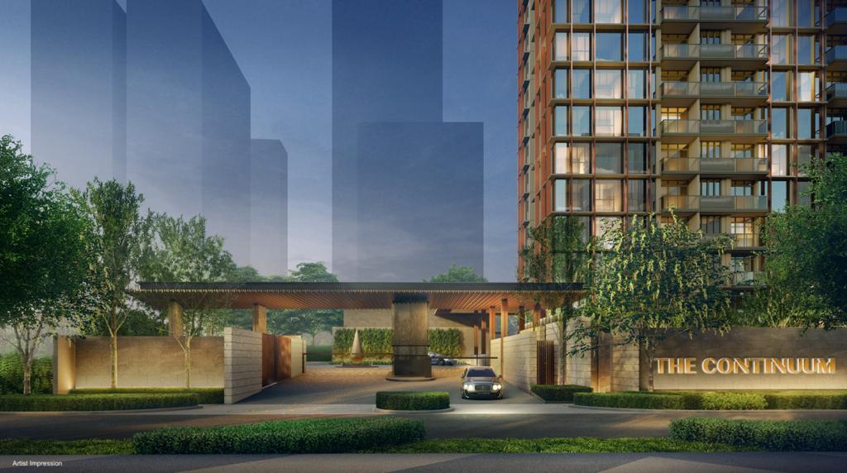The Continuum
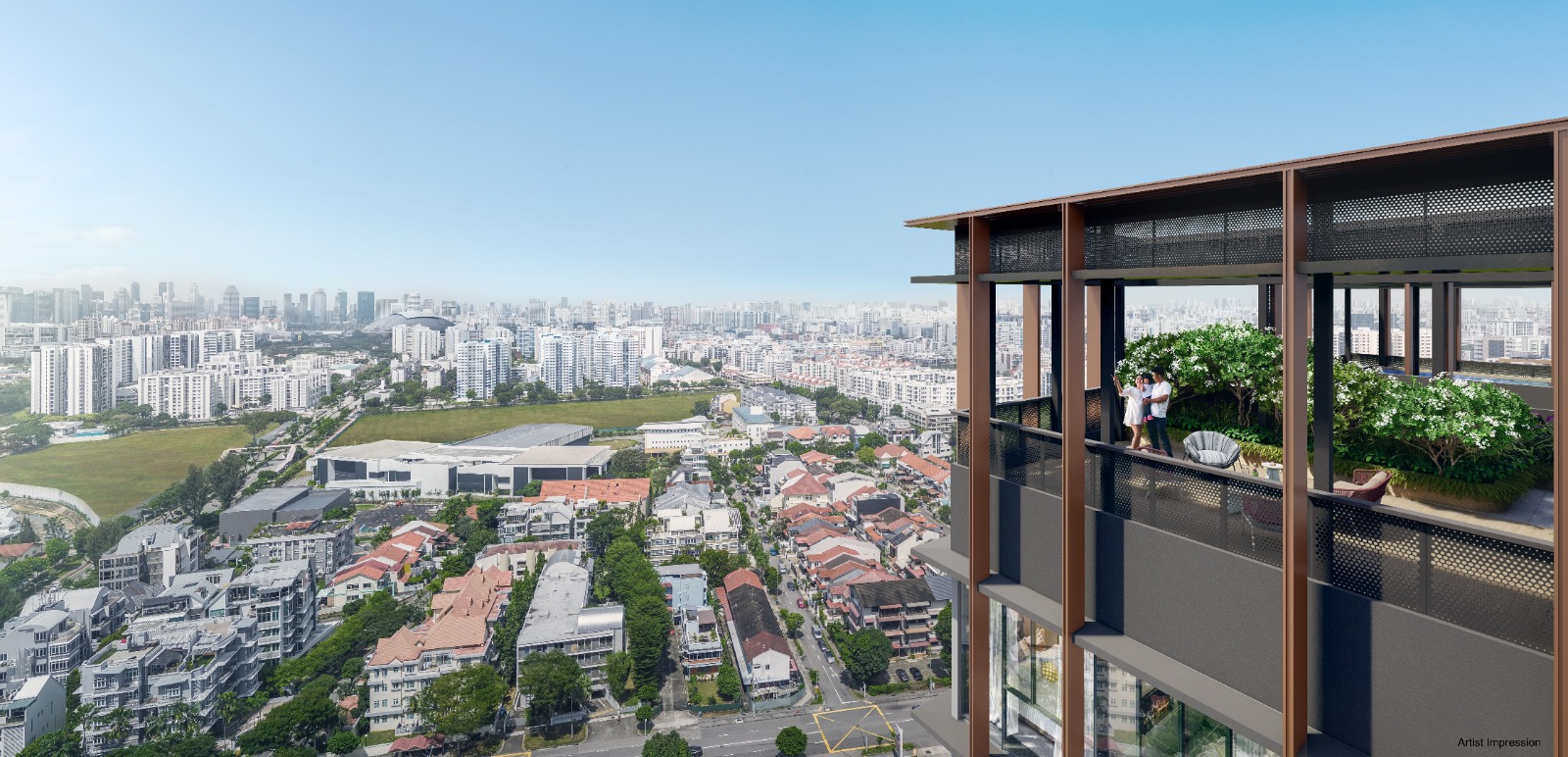
The Continuum is a luxurious freehold residential property consisting of two sites: The North and The South. In total, The Continuum features six tower blocks with a height of 17 to 18 storeys each, a pedestrian overhead bridge linking both sites, and a repurposed conservation bungalow that now serves as a Clubhouse.
The Continuum offers 816 residential units and occupies a total land size of 269,995 sqft. Residents of The Continuum can enjoy an extensive range of condo facilities, such as the 50m Lap Pool, Clubhouse, Recreation Court, Sky Gardens, Dining Areas, Lush Landscaping throughout the development and many more.
The development is thoughtfully designed with sustainability in mind. The blocks in The Continuum have a North-South orientation, providing paranomic views of the Central Business District, Joo Chiat low-rise developments, and East Coast Park. Equipped with solar panels, EV chargers, and e-Waste bins, meeting Singapore Green Building Council Standard. The residents will also enjoy the smart home features such as smart doorbell, aircon, booking system, providing a convinent and effortless living experience.
The Continuum Location
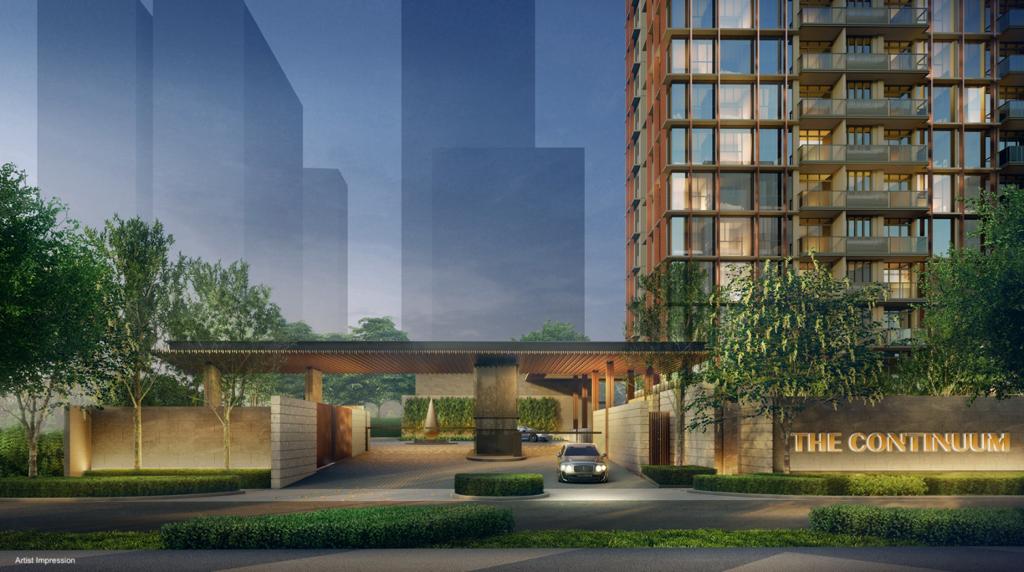
The Continuum Location is enviable, offering excellent connectivity options for its residents.
Residents of The Continuum with benefit from the upcoming Singapore URA Masterplan, which outlines plans for rejuvenation and transformation of the Kampong Bugis Area, Old Kallang Airport, and Kallang Alive Loop. This will provide more nature and recreation spots for residents to enjoy, in addition to exisiting attractions such as East Coast Park, National Stadium, and Gardens By the May.
The Continuum Location is on Thiam Siew Avenue, a prestigious address within District 15, one of Singapore's most desirable residential areas. This location provide residents with a blend of urban convenience and suburban tranquility.
About The Continuum
The Continuum
The Continuum at Thiam Siew Avenue is a brand new freehold residential development that sits between Haig Road and Tanjong Katong Road in Prime District 15 in the East. Occupying a land size of 263,794 sqft. The Continuum comprises of 816 units with the selection of 1-5 Bedroom and a comprehensive of indoor and outdoor facilities.
The Continuum is located in one of the best spots where the nostalgic charm of Katong blends perfectly with the vibrant atmosphere of East Coast.
The Continuum is proudly developed by Singapore Hoi Hup Realty and Malaysia Sunway Group. Established in 1983, the developer has built a strong reputation for delivering high-quality residential and commercial developments across the island.
Facilities
The Continuum Location
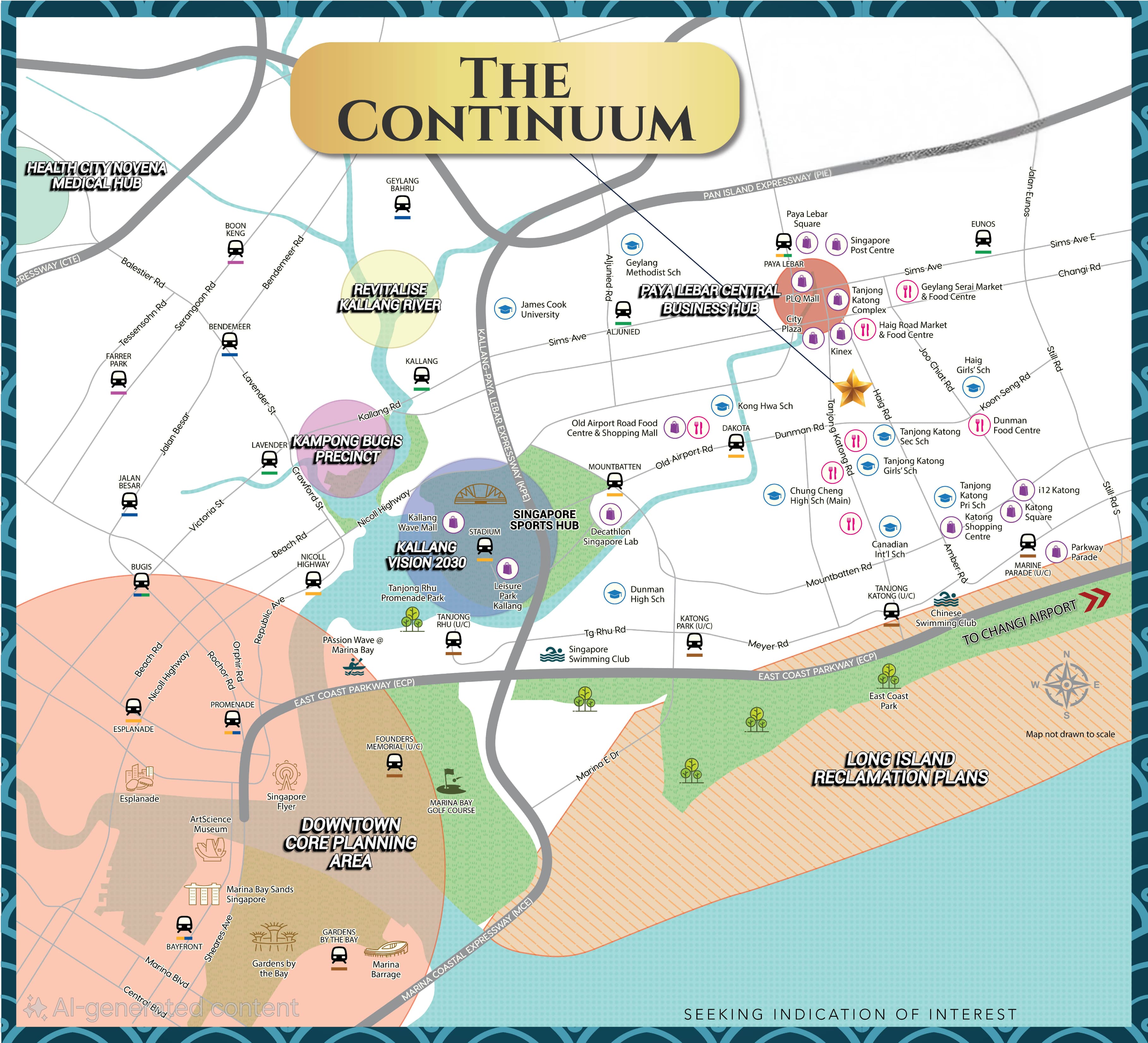
The Continuum Location is situated near three MRT lines, with Dakota MRT Station (Circle Line) a 10-minutes walk away, Paya Lebar MRT Station Interchange (East-West Line) an 8-minutes walk away, and the upcoming Tanjong Katong MRT Station (Thomson-East Coast Line) a 15-minutes walk away. In addition, drivers in The Continuum will get to benefit from the location as major expressways such as the PIE, ECP, MCE, KPE and arterial road Nicoll-Highway will provide easy accessto the Central Business District and Marina Bay Financial District for them.
Food and amenities are readily available in the vicinity of The Continuum Location. Residents can choose from local fare at Old Airport Road Hawker Center, Haig Road Market, and Geylang Serai Market, or niche cafes and bistro along Tanjong Katong. Shopping Malls such as PLQ, Kinex Mall, Paya Lebar Square, Parkway Parade, Kallang Wave Mall, and I12 Katong Mall are also located nearby, offering wide range of dining, retail and entertainment options.
The Continuum Location are also surrounded by reputable educational institutions, making it attractive for families with school-going children. There are several excellent Primary Schools in the vicinity, including Kong Hwa School, Tanjong Katong Primary, Haig Girls' School, Tao Nan School, CHIJ Katong Primary, and Geylang Methodist School(Primary). Secondary Education like Dunman High, Chung Cheng High School, CHIJ Katong Convent, and Nexus International School are located nearby.
The Continuum Showflat
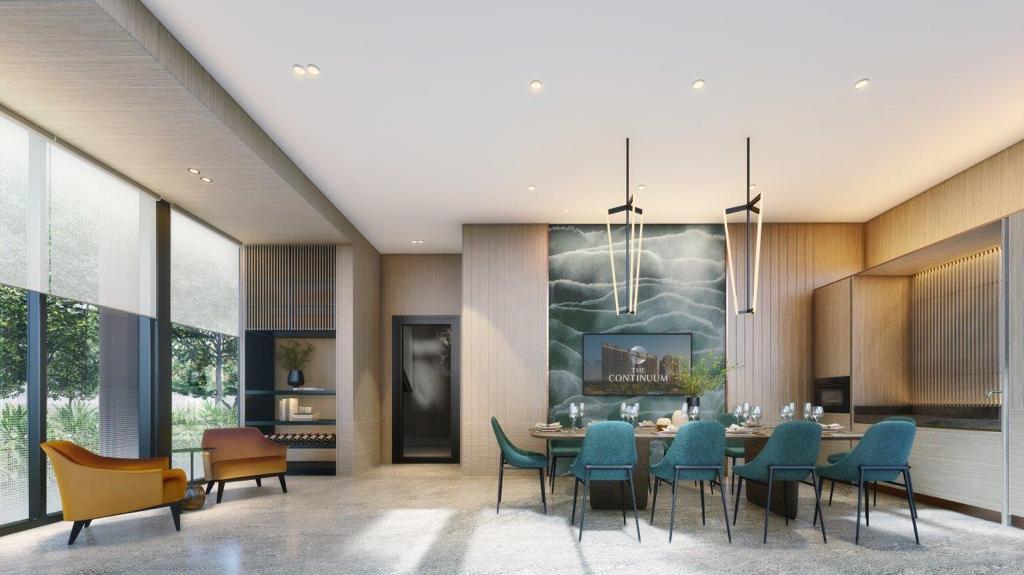
The Continuum Showflat are not located on actual site. Do register your Appointment with us to take a look at the beautiful showflat now. Contact us via Call or Whatsapp to 89180886.
Location Map
Nearby Places
Primary Schools
Secondary Schools
MRT Stations
Nearest Hospitals & Clinics
Parks & Recreation
Supermarkets
The Continuum Floor Plan
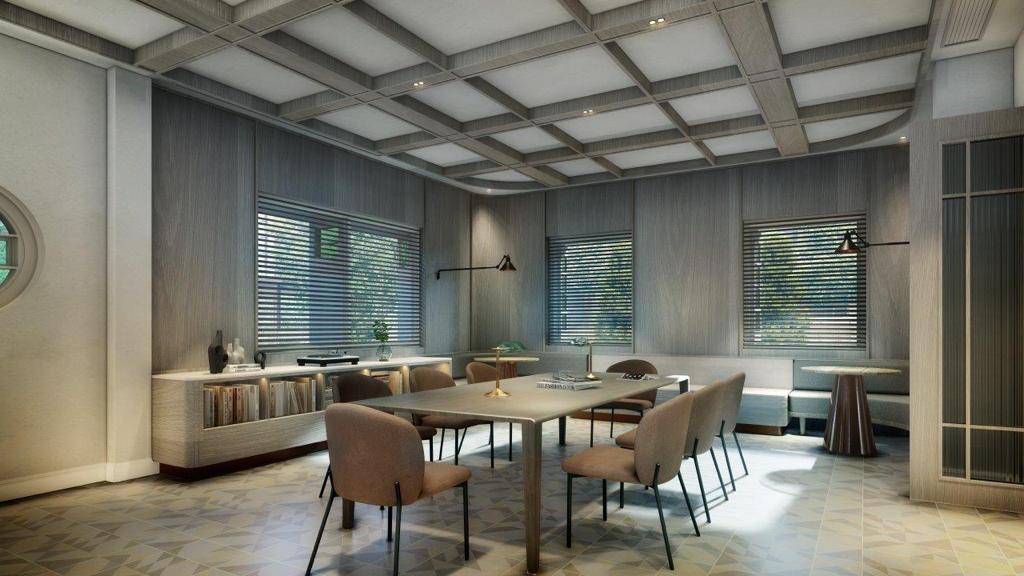
The Continuum Floor Plan for each unit is conscientiously planned and efficiently designed with thoughtful integrations to amplify space. The master bedroom features a floor-to-ceiling warerobe and full-height mirror and side panel dresser built in for maximum storage.
Discover the future of luxury living at The Continuum, where top of the line fixtures and smart home features combine to create an unparalled living experience. Each apartment is meticulously designed with select applicance and fixtures from renowned brands such as Assa Abloy, Laufen, Samsung, Franke, and Gessi. These high-quality elements ensure elegance, functionability, and durability throughout your living space.
Bespoke touches reveal elegant, enduring aesthetics in two distinct collections - Signature and Prestige. While flowing layouts are a hallmark of apartments in The Continuum Floor Plan, the two collections are exceptionally furnished and dimensioned differently to suit various tastes and family sizes.
Unit Mix
| Types of Unit | Total Units | Size(sqft) | |
|---|---|---|---|
| 1 Bedroom with Study | 68 | 560 | |
| 2 Bedroom | 170 | 646 - 807 | |
| 2 Bedroom with Study | 136 | 700 - 721 | |
| 3 Bedroom | 238 | 872 - 1,464 | |
| 3 Bedroom with Study | 72 | 1,238 | |
| 4 Bedroom | 100 | 1,227 - 2,034 | |
| 5 Bedroom | 32 | 1,905 - 2,260 |
Register your interest for The Continuum
Register your interest for The Continuum below
